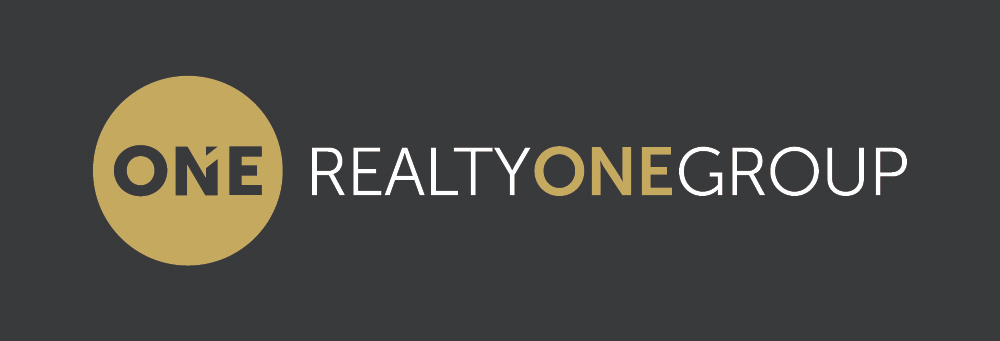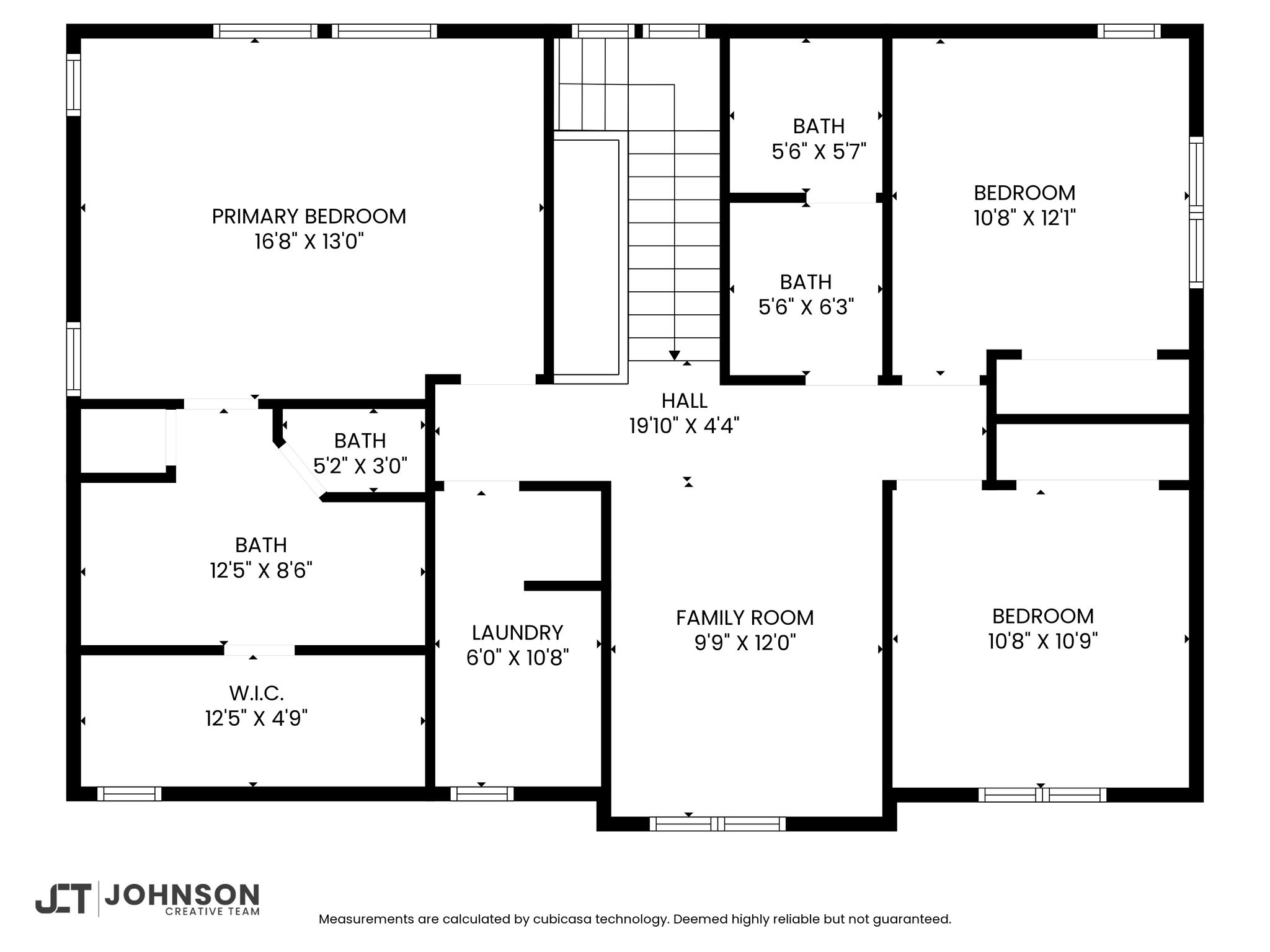Gallery
Overview
This amazing 4-bed, 4-bath residence, enhanced with upgrades throughout and boasting stunning sunsets with mountain views, is located in the highly sought-after Gardens at Table Mountain neighborhood and is sure to impress. Upon arrival, you'll be enchanted by the enlarged private driveway on a street that resembles a cul-de-sac. Upon entering, you will encounter a well-lit spacious office overlooking the front patio. The focal point of this residence is the gourmet kitchen, a chef's delight featuring upgraded stainless steel appliances, a gas stove, quartz countertops, a spacious island, and cabinetry with soft-close features. The open layout effortlessly links the kitchen to the family room, creating a welcoming area for entertaining guests or enjoying quality time with family. A distinctive feature of this property is the impressive first-floor mother-in-law suite, providing a separate living space for extended family or guests. This private oasis includes its own bedroom, bathroom, walk-in closet, and living area, ensuring both independence and connectedness. The mother-in-law suite can also serve as a second office or rec room. The master suite is a retreat in itself, offering a spa-like bathroom with a luxurious frameless glass shower, dual sinks, and a walk-in closet. Two additional bedrooms and a loft provide flexibility and comfort for family members or guests. This spacious, garden-level basement, flooded with natural light, is a blank canvas to be tailored to suit the specific requirements of your family. Indulge in outdoor living with the expansive backyard, complete with a covered deck and professional landscaping. Unwind by the firepit, taking in the sunset over Table Mountain, or find seclusion and comfort on the flagstone patio below. The neighborhood features two parks, walking trails, and a pool. Its prime location facilitates easy commuting to any part of the Denver metro area and provides quick access to both the mountains and downtown Golden.
| Property Type | Single family |
| MLS # | 7078409 |
| Year Built | 2019 |
| Parking Spots | 2 |
| Garage | Attached |


Features
Floor Plans
Videos
Presented by




































